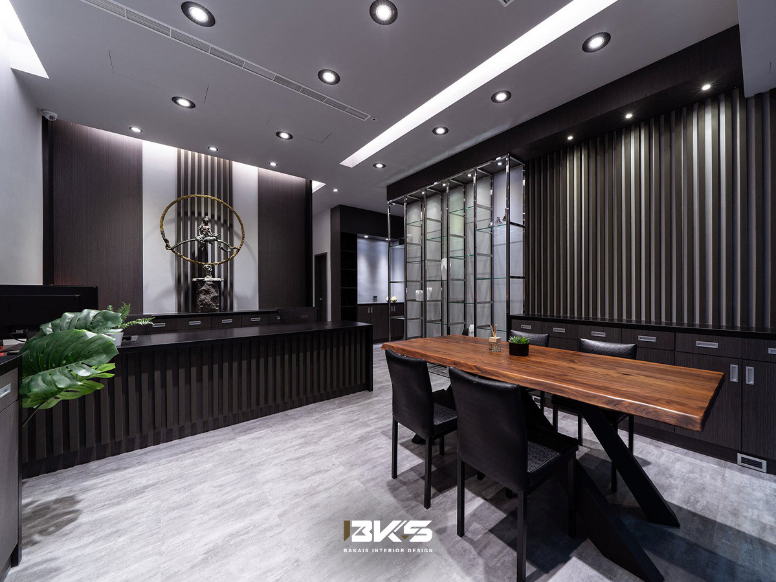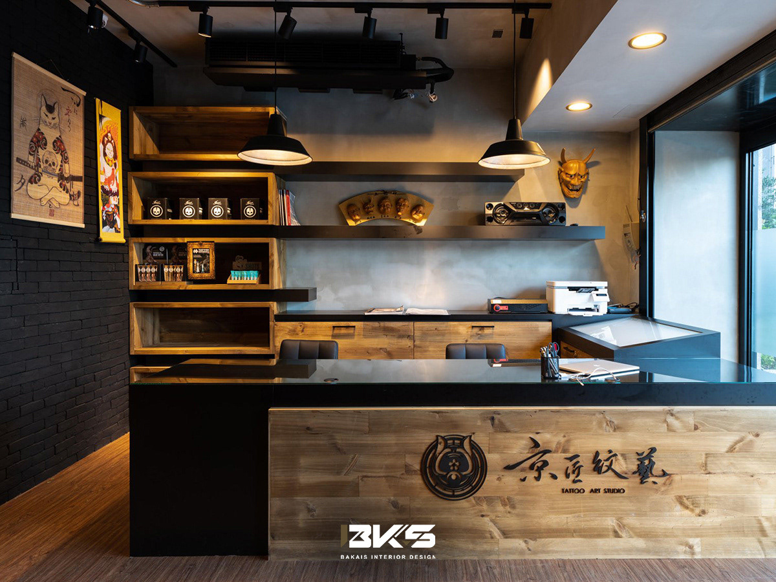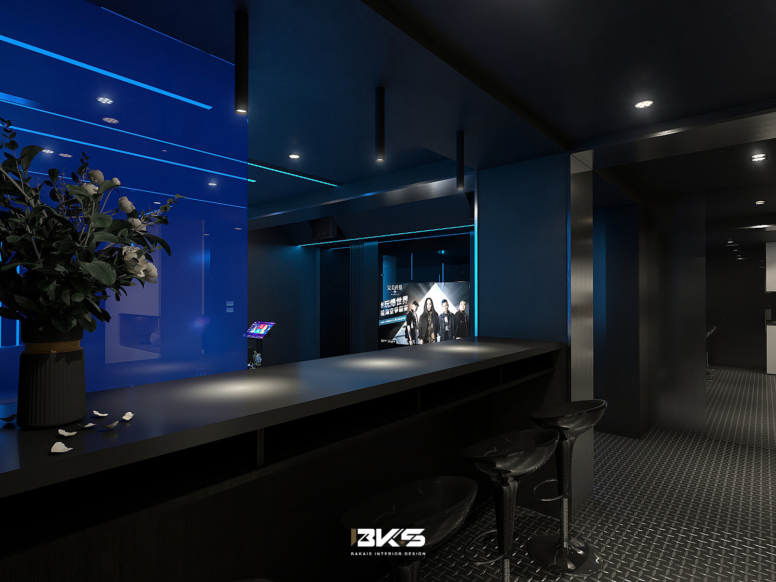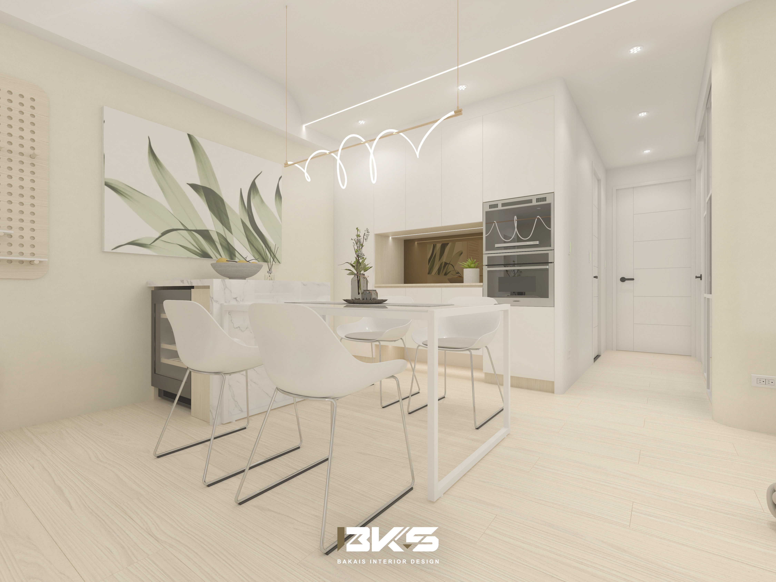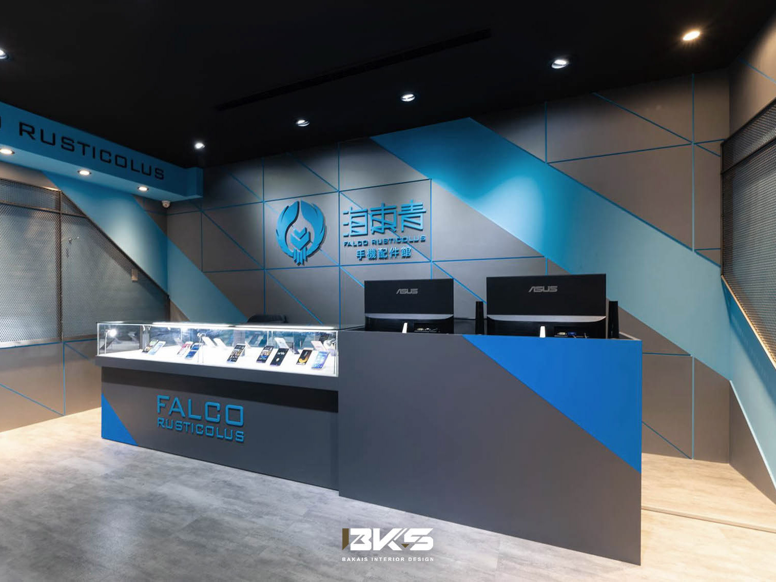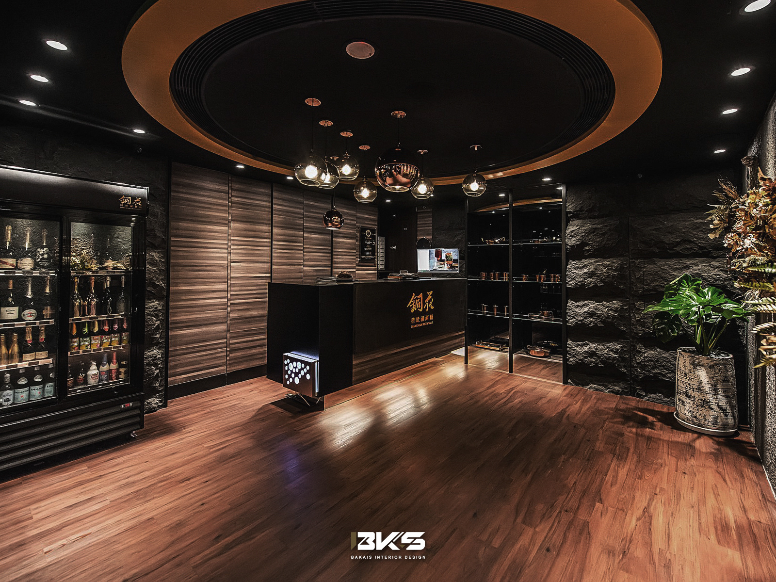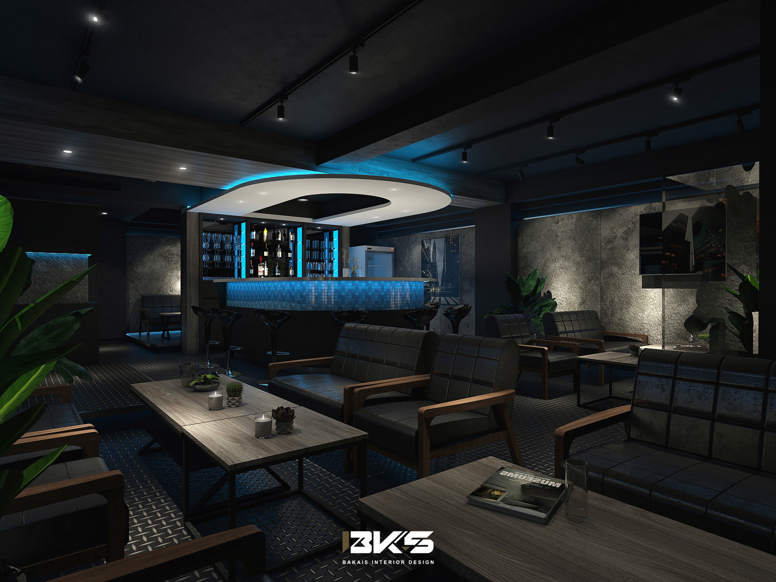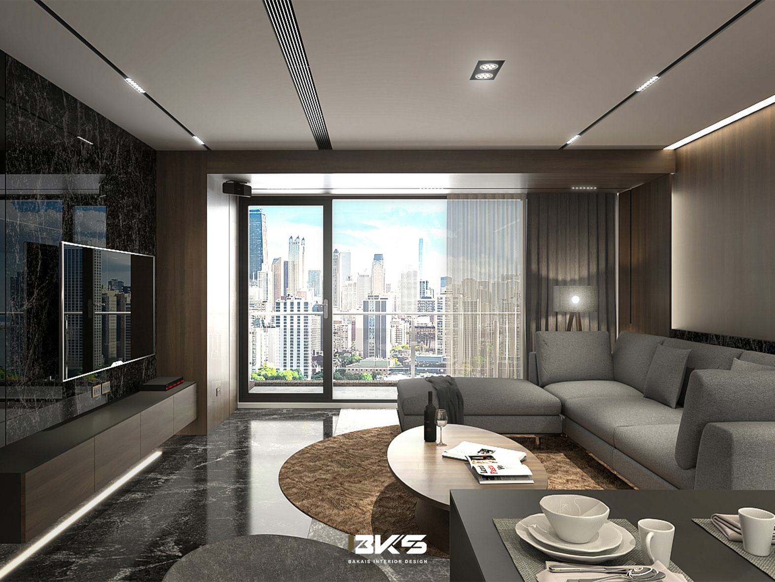萬華西門町【辦公室】 / 商業空間設計
位於大安與萬華區交界的這個辦公室空間,巧妙地將兩層店面各自轉化為具有不同風格的功能區。整體空間分佈在兩層樓上,每層樓約19.5坪。一樓主要作為員工的日常辦公區,採用了日式與工業風的融合設計,不僅滿足了日常辦公的需求,更是公司對外的重要門面。這種設計融合了日式的簡約與工業風的粗獷,創造出一個既實用又具有美學特色的工作環境。
二樓則設計為會議室與休息區,采用更為現代的風格,以乾淨俐落的設計感帶來專業而高效的會議氛圍,確保在洽談與交流時能提供一個舒適而集中的環境。整體上,這個辦公空間不僅體現了功能性與美學的完美結合。
Located at the intersection of Da’an and Wanhua districts, this office space cleverly transforms two storey retail spaces into functional areas with distinct styles. The entire space is spread over two floors, each covering about 19.5 pings (approximately 645 square feet). The first floor serves as the daily office area for employees, featuring a blend of Japanese and industrial styles. This design not only fulfills the functional needs of a workplace but also acts as the company's significant public facade. It merges the simplicity of Japanese aesthetics with the roughness of industrial style, creating a practical yet aesthetically distinctive working environment.
The second floor is designed as a meeting room and lounge area, adopting a more modern style. Its clean and sleek design fosters a professional and efficient meeting atmosphere, ensuring a comfortable and focused environment for discussions and interactions. Overall, this office space exemplifies the perfect integration of functionality and aesthetics.
BKS貝凱斯室內藝術設計工作室 / LINE ID : @bks.design

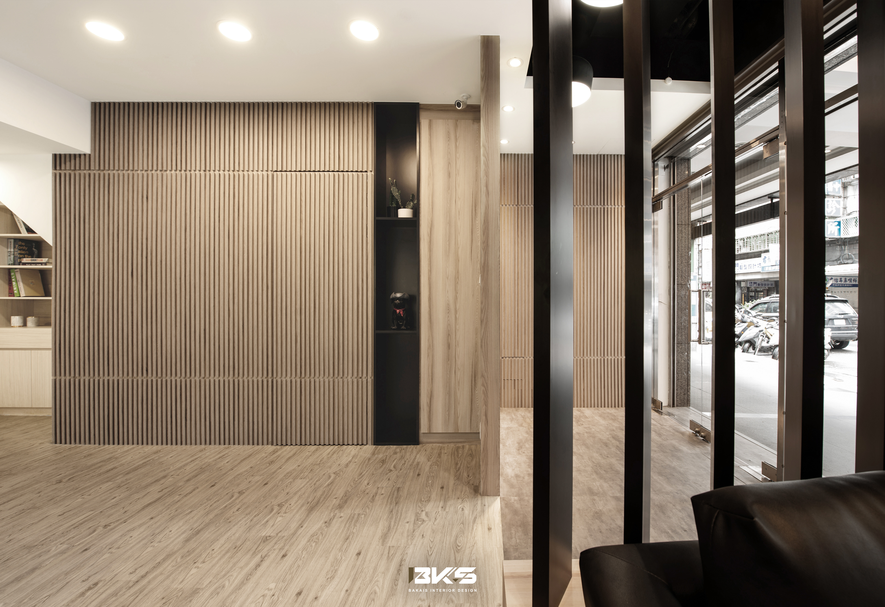
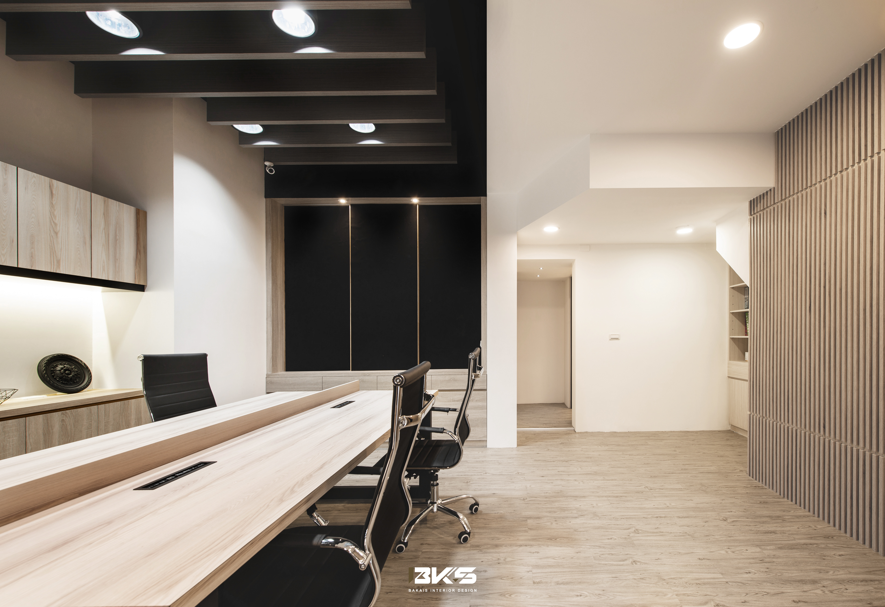
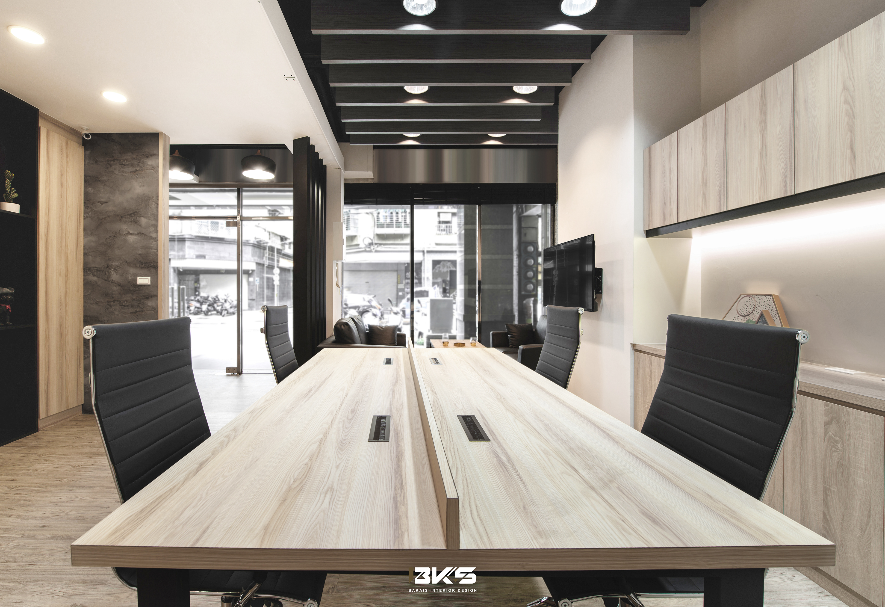
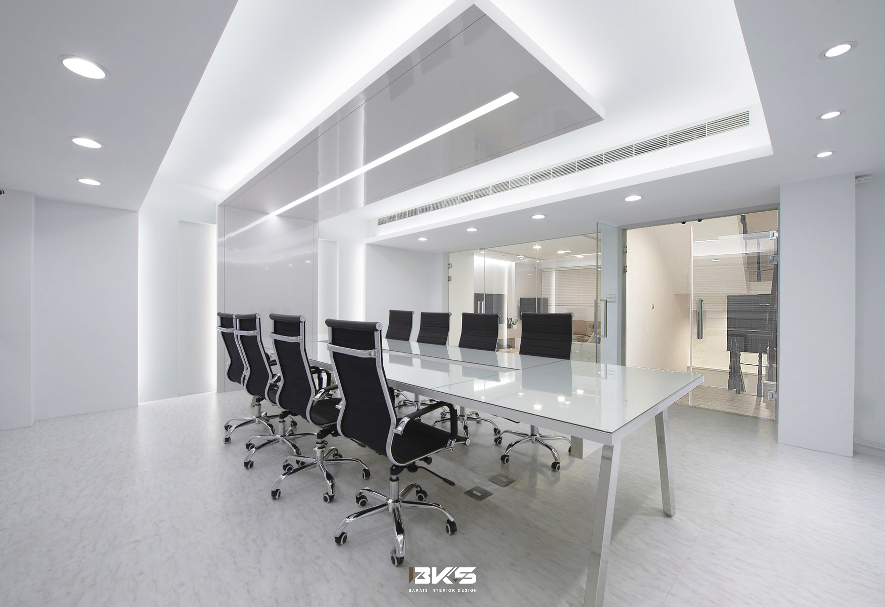
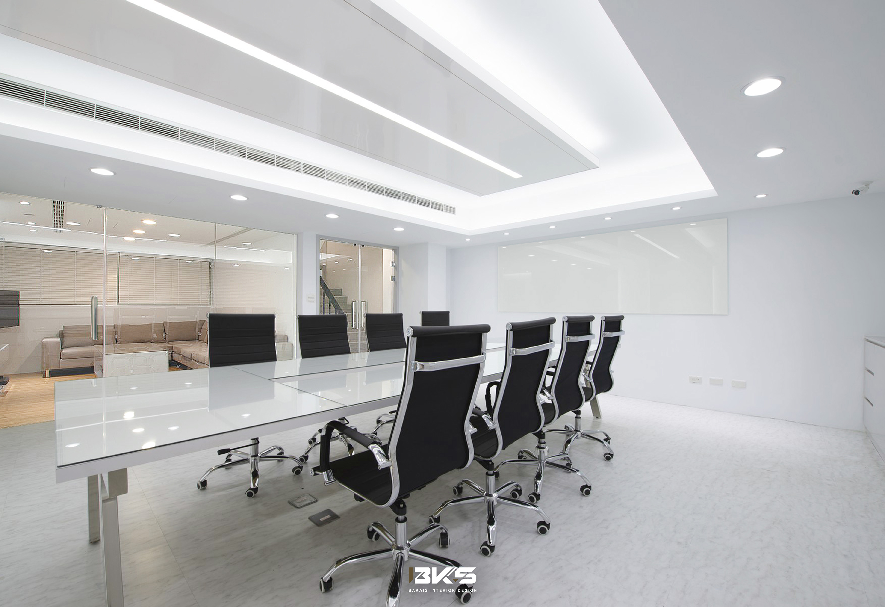
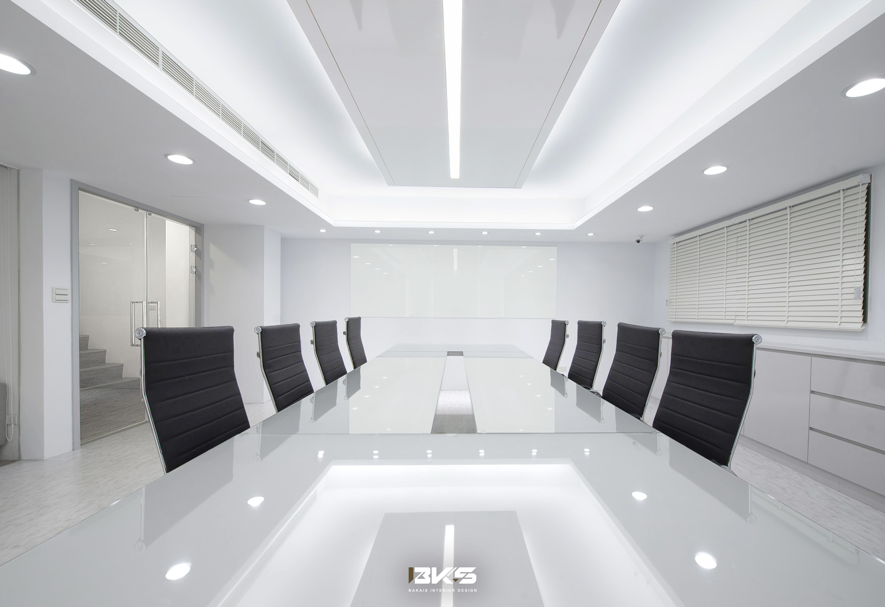
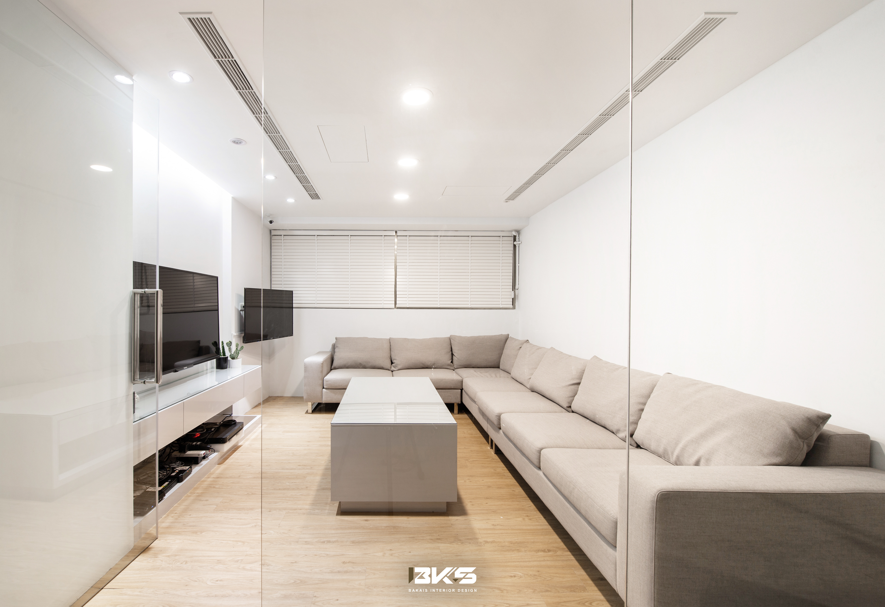
Copyright @ 2023 bks interior design.
FB : BKS.lnterior Design / IG : bks.interior.design
FB : BKS.lnterior Design / IG : bks.interior.design
更多360全景作品

