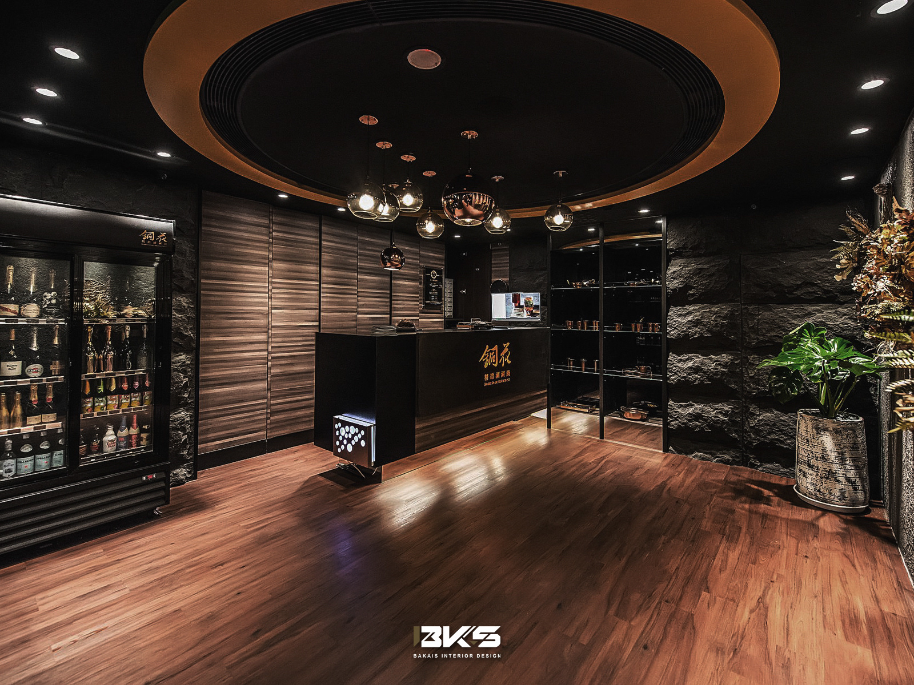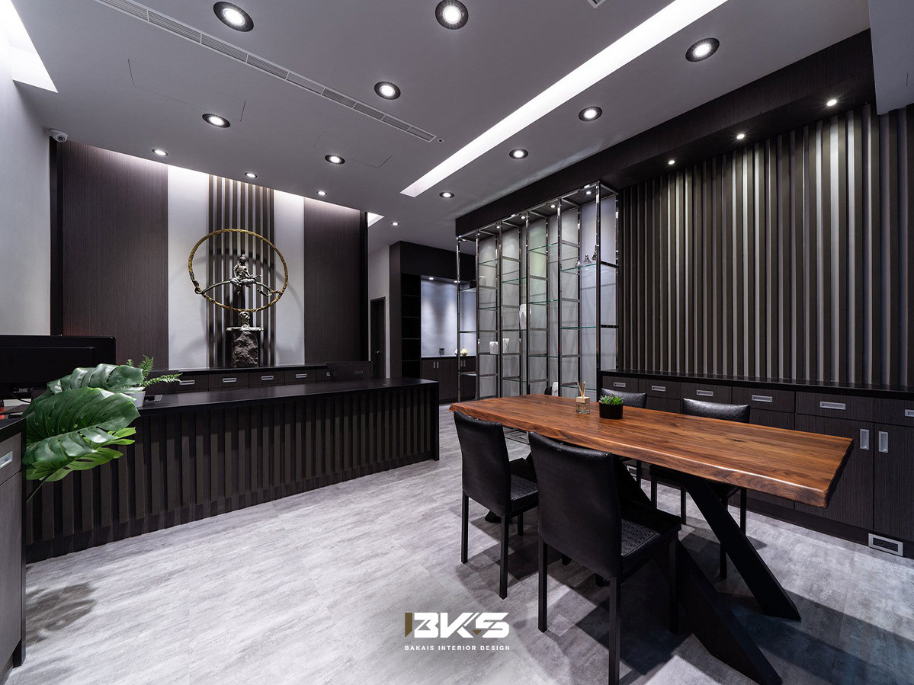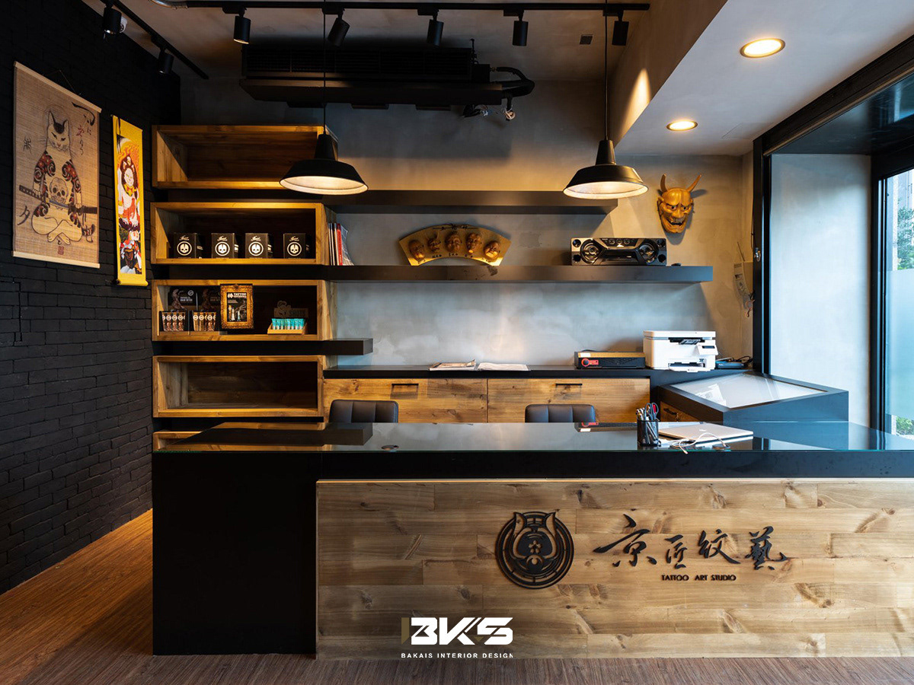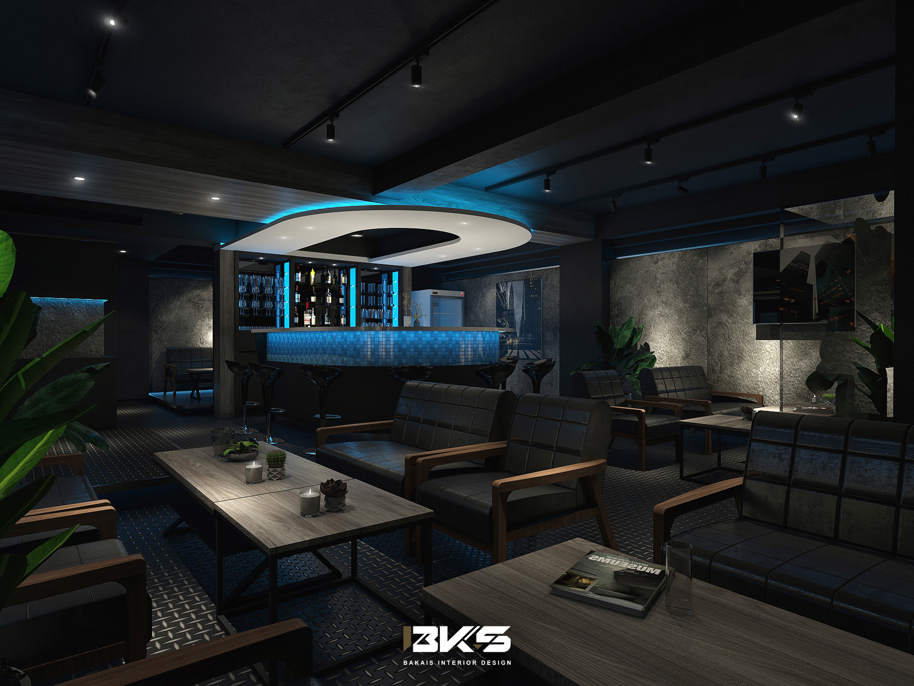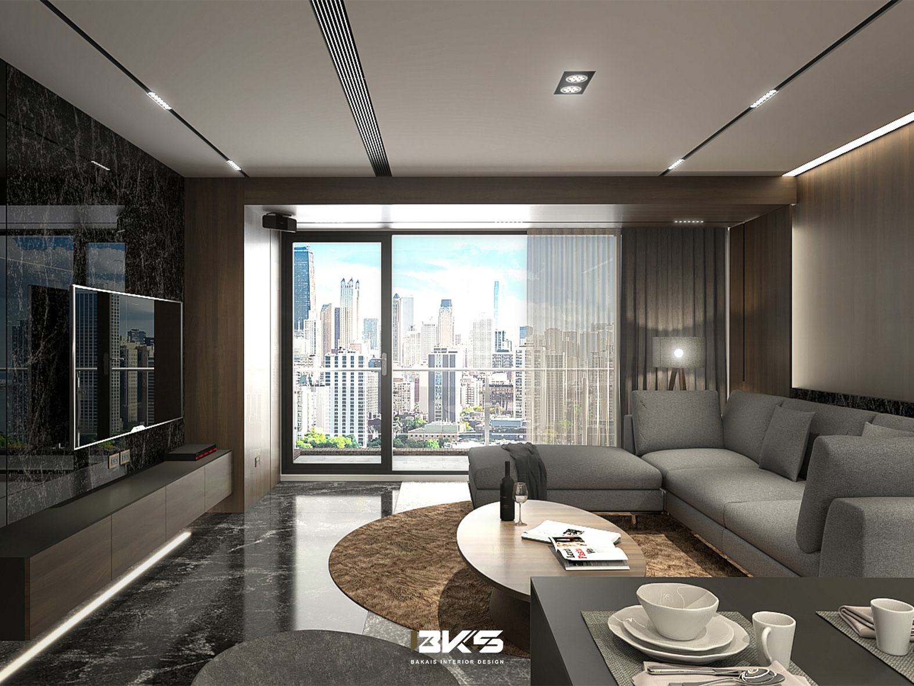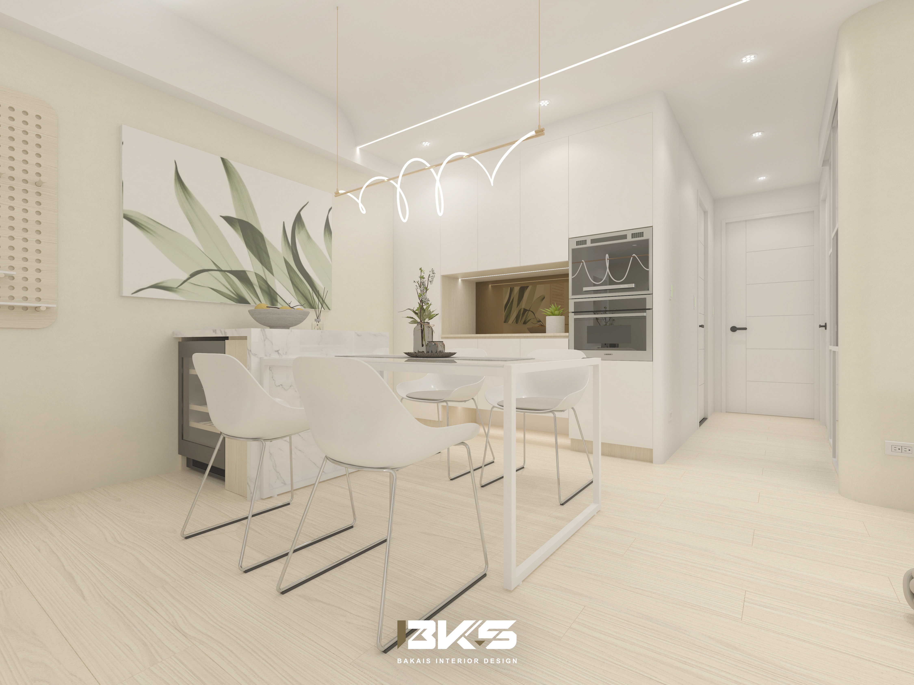新莊中平KTV包廂 / 商業空間設計
當我試圖將現代主義與藝術文化融合,這充滿詩意的歌唱殿堂便是我的答案。從每一處設計,你都能夠感受到我對於空間的熱愛與堅持。
首先,我設計了這片如夜般的玄關,期望為每位走入的客人提供一片緩衝的心靈空間。我希望它不僅是一片情感的閾值,還是一個讓客人能夠放下日常煩憂的區域。在置物櫃上,我選擇了格柵與茶色鏡面的材質,不只是為了其功能性,更是為了讓客人在這裡有一處可以稍作停留、整理妝容的角落。
我特地設計了一個低調的吧檯區,想象著人潮湧動時,這裡會是熱鬧的中心。背後的流理台,彷彿是這歌廂的心臟,我配置了電磁爐和製冰機,希望每位客人都能在這裡找到他們所需的一切。
接著,是我最自豪的歡唱區。我選擇了充滿科技感的黑色作為主調,並用LED燈條帶來微妙的光影變化。茶几上的LED燈光桌,是我希望為這個空間增添的情境感。而對於音效,我毫不妥協地選擇了JBL音響及LG 65吋 4K螢幕,只為給客人帶來最震撼的體驗。
考慮到這是地下空間,我特別重視空氣品質和隔音效果。全熱交換機和冷氣的配置,是我為了確保室內舒適度而作的決定。而在隔音上,我選用了能阻隔95%噪音的特殊材質,確保這片空間的靜謐。
最後,我為客人設計了一片明亮的休息區,讓他們在狂歡後也有一處可以放鬆的角落。而為了方便,我甚至還規劃了一間廁所,儘管原始空間並不容易,但為了客人的體驗,這是值得的。
When I sought to blend modernism with artistic culture, this poetic singing hall became my answer. In every aspect of the design, you can feel my passion and dedication to the space.
First and foremost, I designed an entrance reminiscent of the evening sky, hoping to offer each visitor a transitional emotional space. I envisioned it not just as a threshold of emotion but as an area where guests could momentarily set aside their daily stresses. For the console, I opted for a grille combined with a tea-colored mirrored finish. Beyond its functionality, it's also a spot for guests to pause and perhaps touch up their appearance.
I deliberately planned a subdued bar area, anticipating it to be the lively hub when the hall is bustling with patrons. The counter behind, serving as the heart of this karaoke box, is equipped with an induction cooker and an ice maker, ensuring every guest finds what they need.
Then, there's the singing area - my pride and joy. I chose a technologically sleek black as its main hue, accentuated by subtle shifts in lighting from LED strips. The LED lit table was to add a situational ambiance to this area. For sound quality, I made no compromises, choosing JBL speakers and a 65-inch LG 4K screen to offer guests an unparalleled experience.
Given that this is a subterranean space, I prioritized air quality and soundproofing. I chose to incorporate a heat exchange system and air conditioning to ensure indoor comfort. For sound insulation, I employed materials capable of blocking 95% of noise, preserving the tranquility of the area.
Lastly, I designed a bright relaxation zone for guests to unwind after their energetic performances. And for convenience, I even included a restroom. Despite the challenges posed by the original space, enhancing the guest experience made every effort worthwhile.
BKS貝凱斯室內藝術設計工作室 / LINE ID : @bks.design

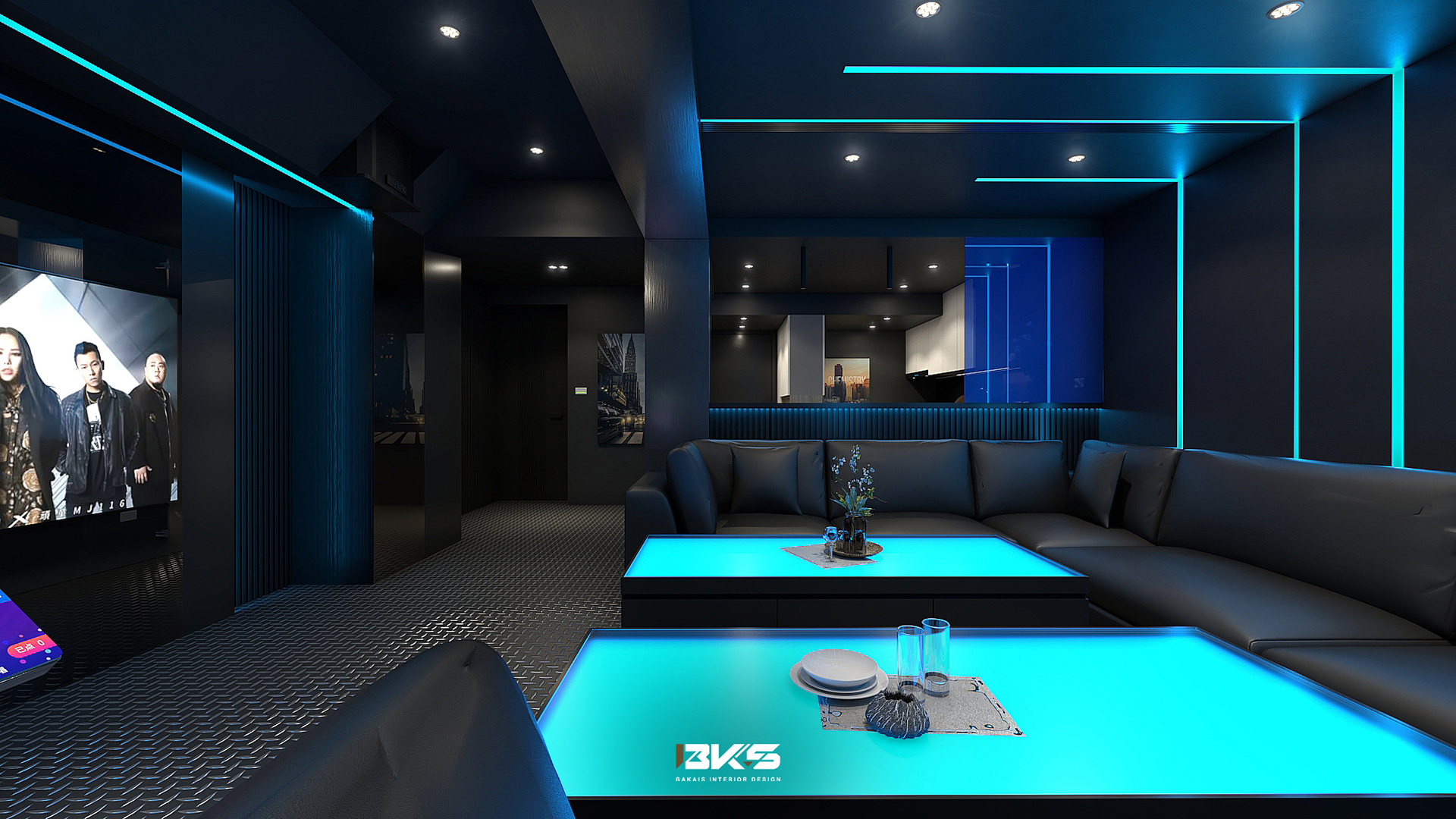
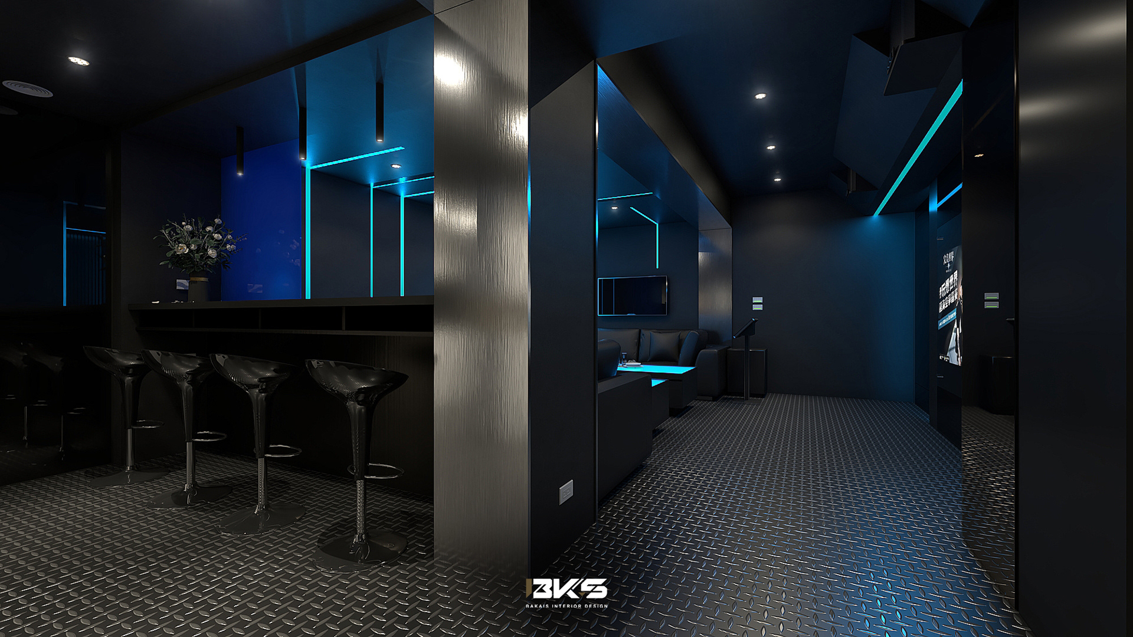
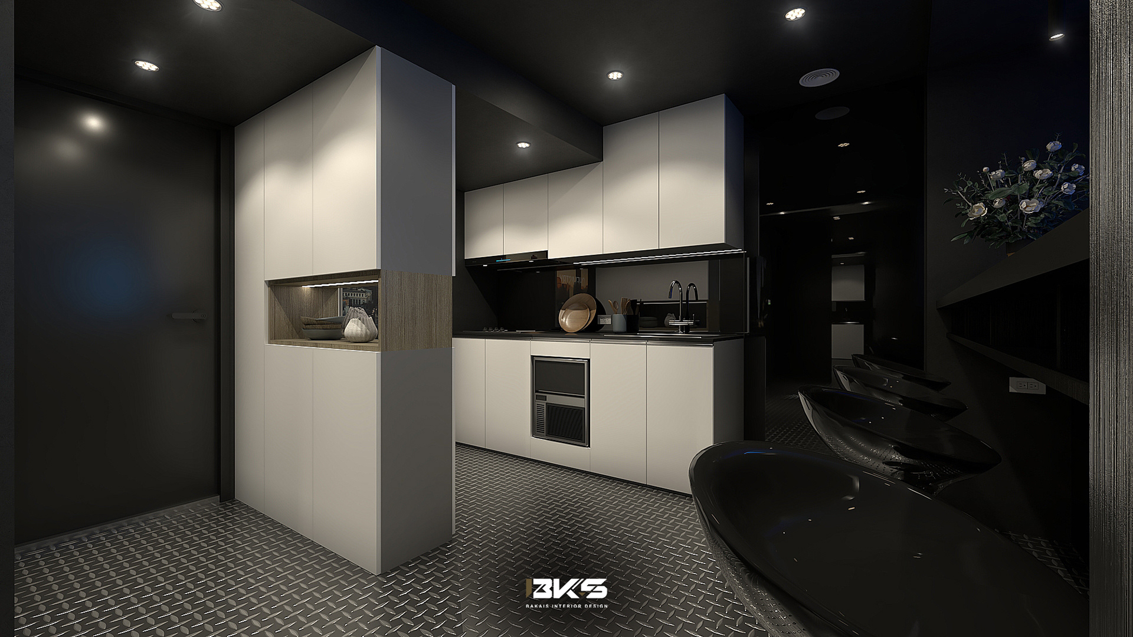

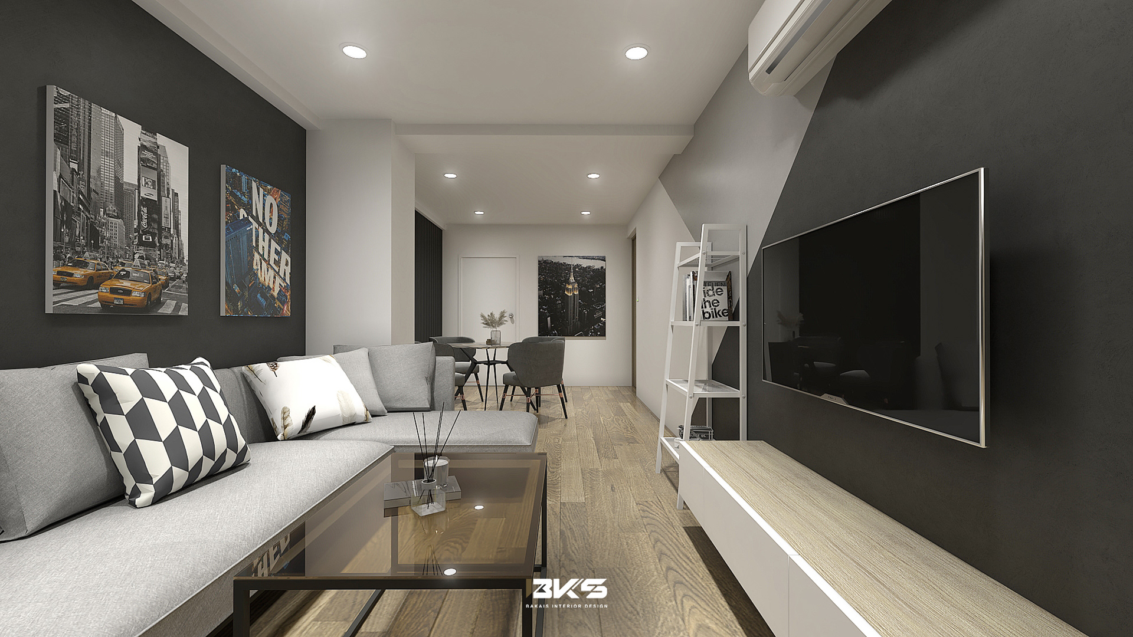

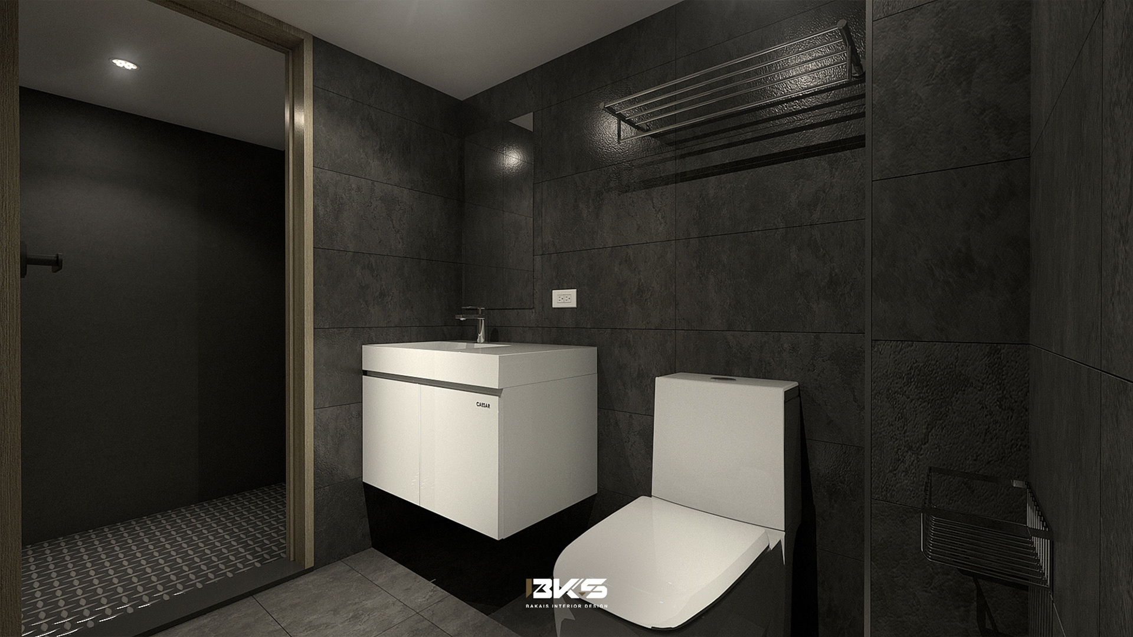
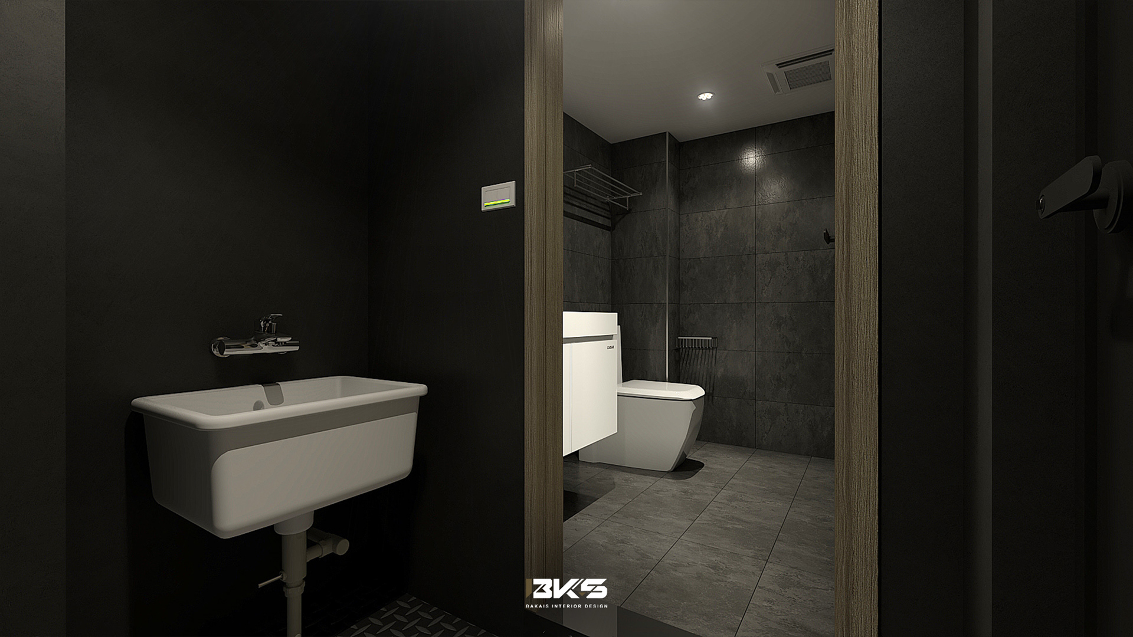
Copyright @ 2023 bks interior design.
FB : BKS.lnterior Design / IG : bks.interior.design
FB : BKS.lnterior Design / IG : bks.interior.design
更多360全景作品



