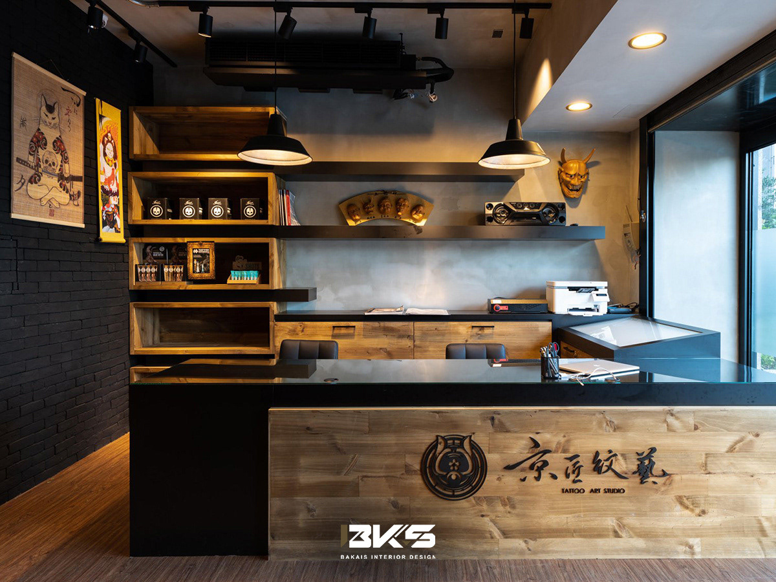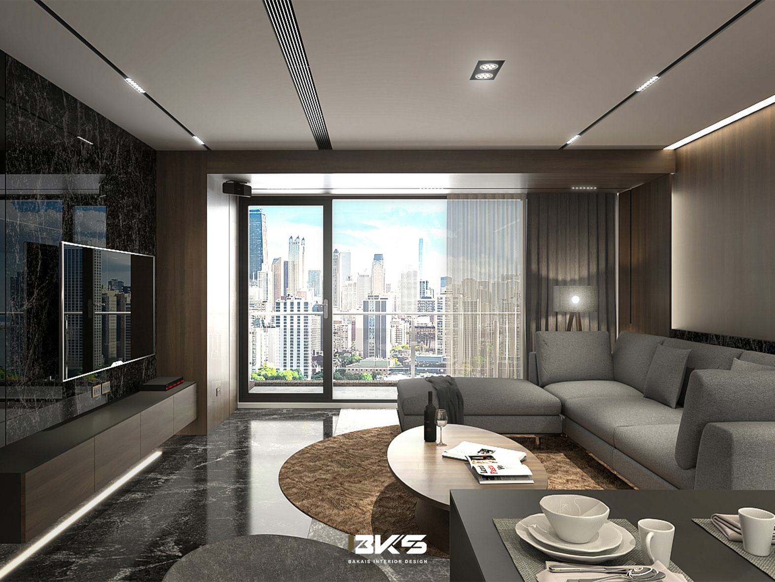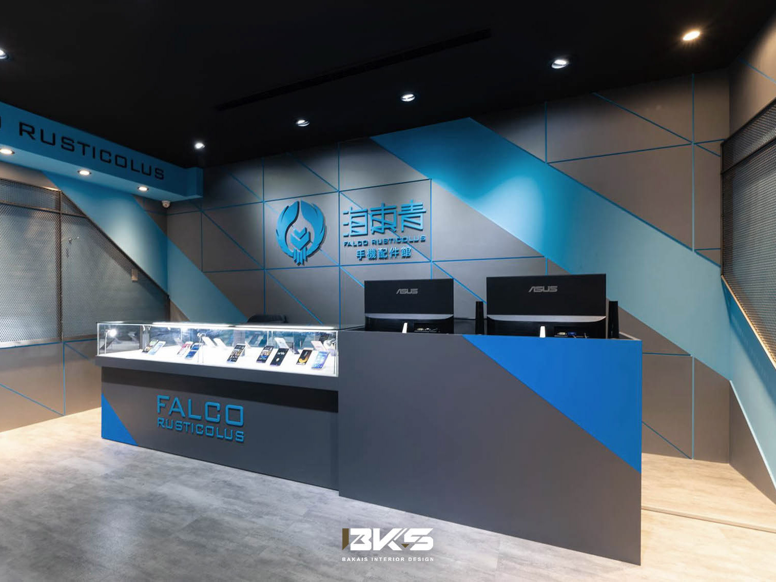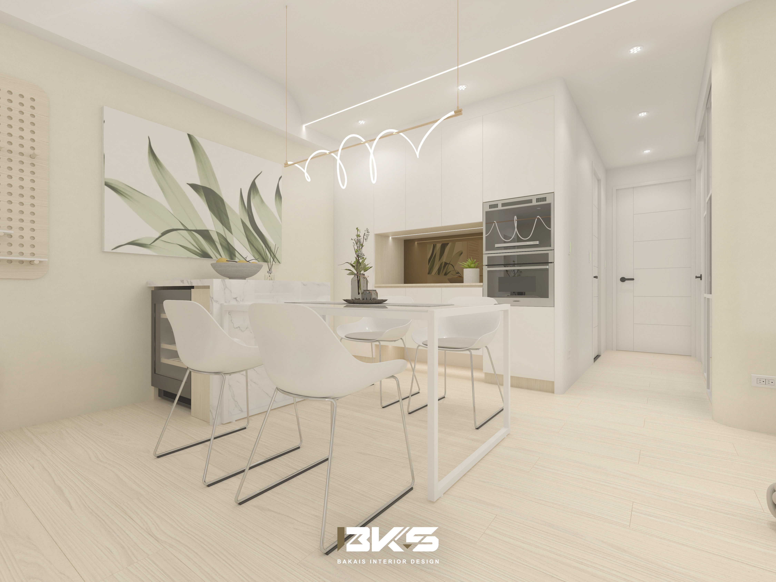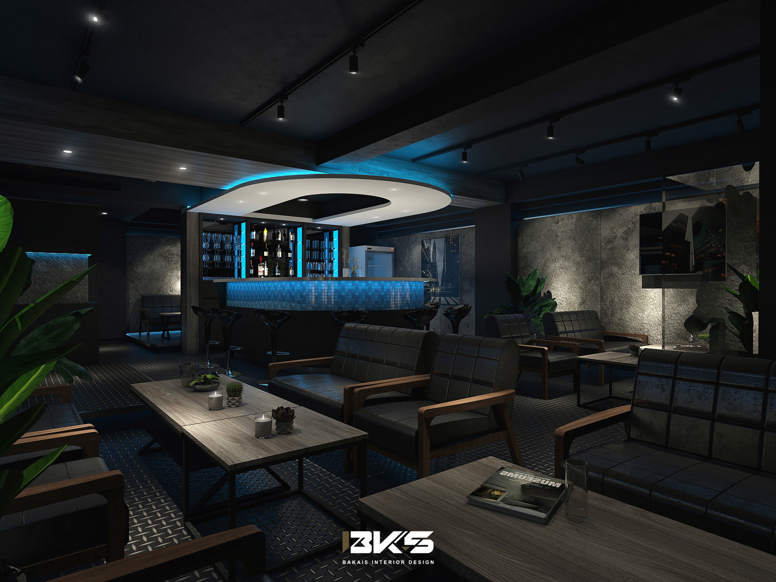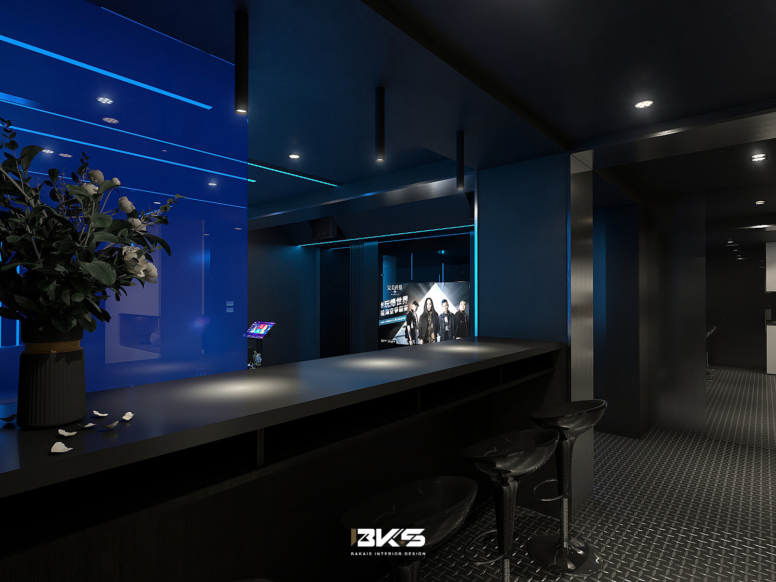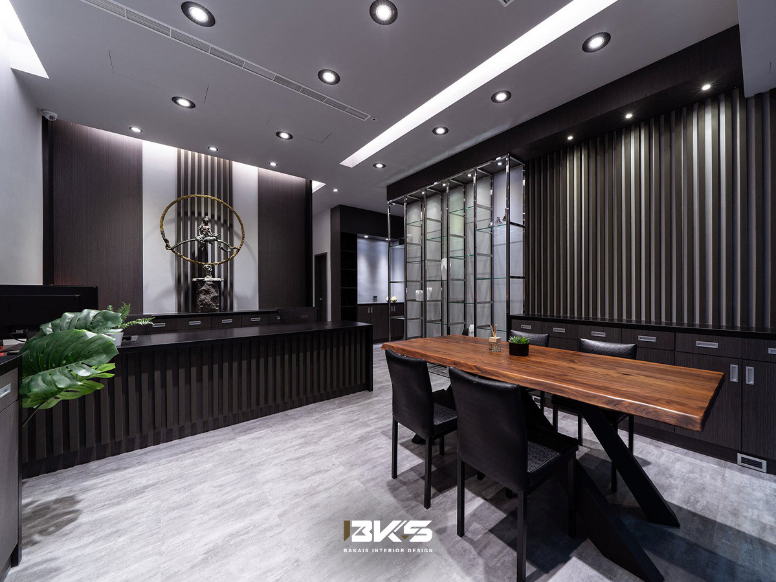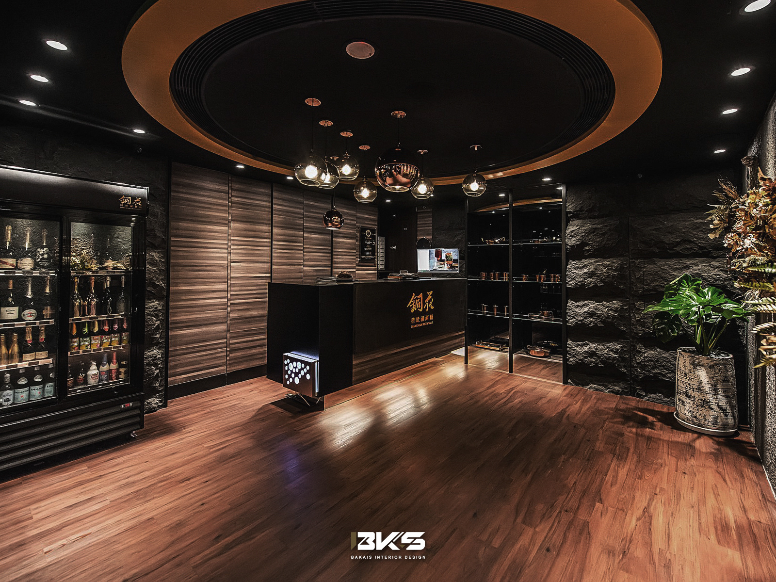新北蘆洲 / 辦公室空間設計
位於新北市蘆洲的這次辦公室裝修設計,占地總面積約28坪,巧妙地運用現代與舒適的日式風格,為職場帶來一抹清新氣息。整個空間被劃分為兩大區域:公共區與主管辦公室。
公共區的設計集中於多功能性與藝術氛圍的結合,這裡不僅配備了茶桌和餐桌,還有舒適的沙發區及一個專為會計設置的工作座位。每一處細節都經過精心規劃,特別是洽談會客用的茶桌,不僅提升了整體空間的藝術氛圍,也打破了傳統冰冷的辦公室印象,創造出一個既適合商務洽談又兼顧休閒放鬆的環境。
這樣的設計理念不僅體現了辦公室的功能性,更彰顯了一種生活化的辦公概念,讓工作與休憩無縫接軌,增強了工作效率與舒適度。這個新裝修的辦公空間,以其獨特的日式現代風格,展現藝術與生活的平衡。
Located in Luzhou, New Taipei City, this office renovation project covers an area of approximately 28 pings (about 925 square feet). It ingeniously incorporates modern and comfortable Japanese styles, bringing a breath of fresh air to the workplace. The entire space is divided into two main areas: the public area and the executive office.
The design of the public area focuses on a combination of multifunctionality and artistic ambiance. This area is equipped not only with a tea table and dining table but also features a comfortable sofa area and a designated workstation for accounting. Every detail is meticulously planned, particularly the tea table used for client meetings, which not only enhances the artistic atmosphere of the space but also breaks away from the traditional cold office impression, creating an environment suitable for business discussions and casual relaxation.
This design philosophy not only reflects the functionality of the office but also highlights a lifestyle-oriented office concept, seamlessly integrating work and rest, thereby enhancing both efficiency and comfort. This newly renovated office space, with its unique modern Japanese style, demonstrates a balance between art and life.
BKS貝凱斯室內藝術設計工作室 / LINE ID : @bks.design

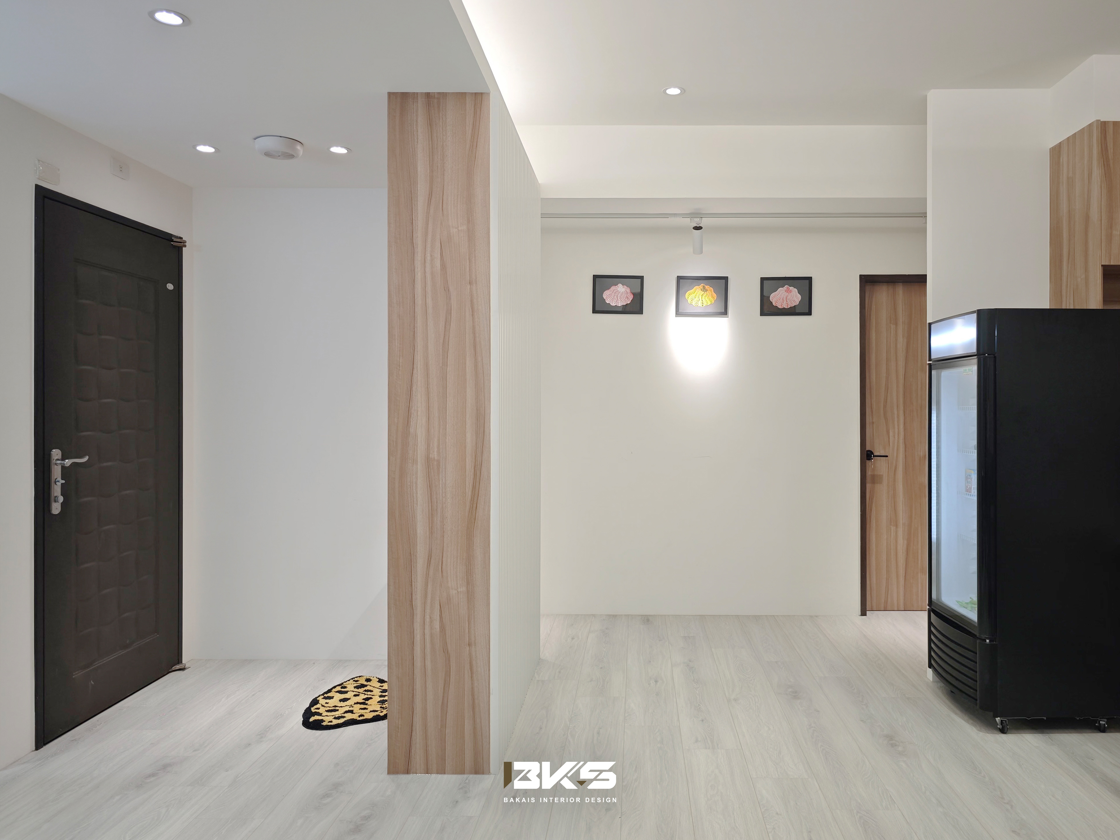
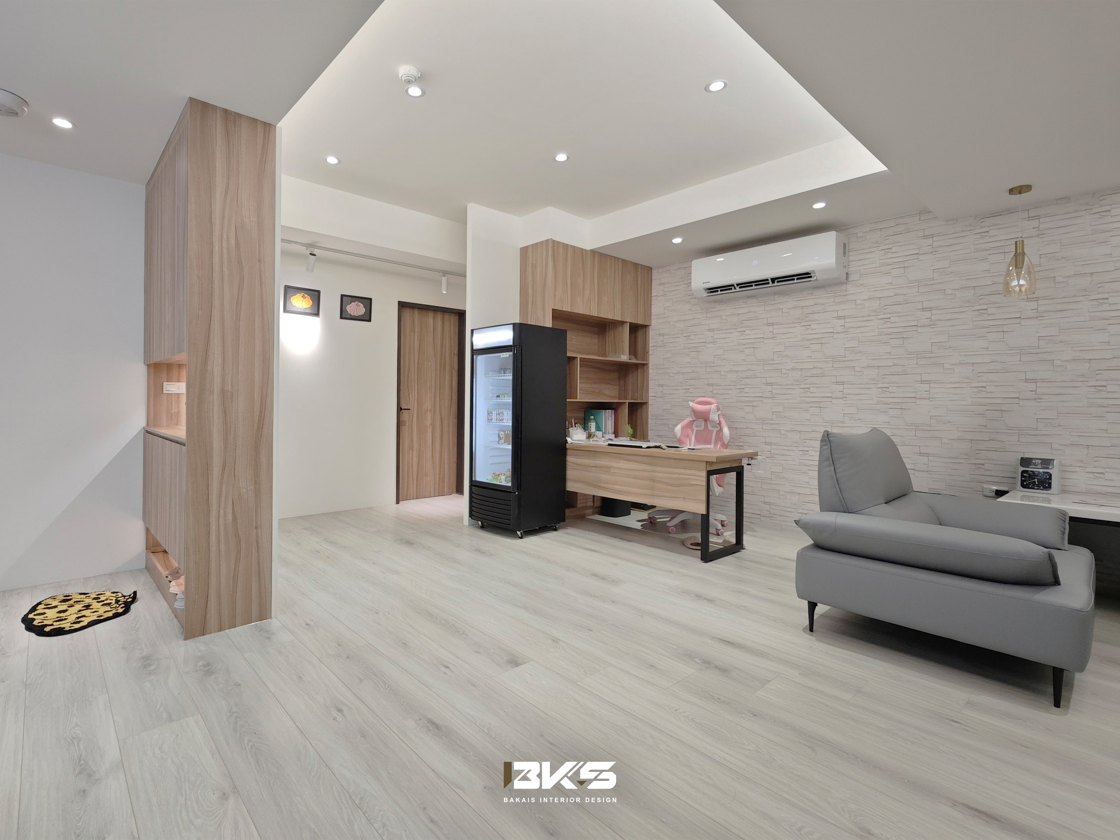

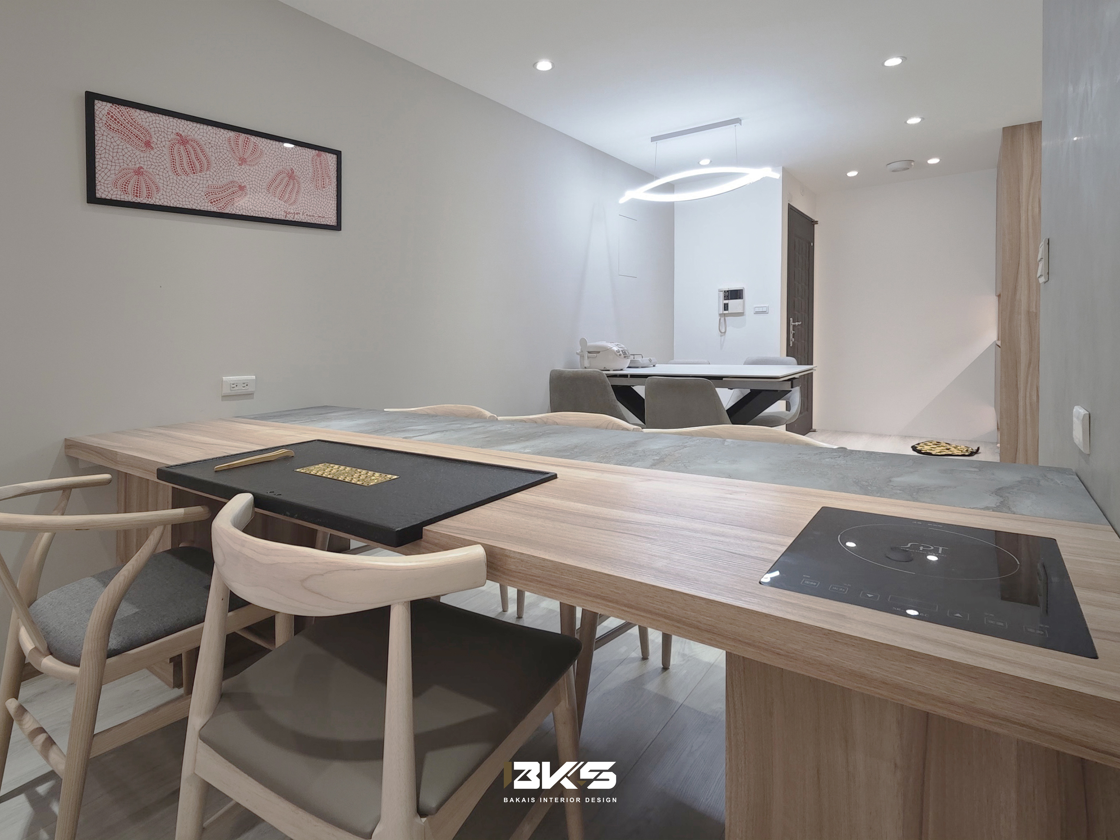



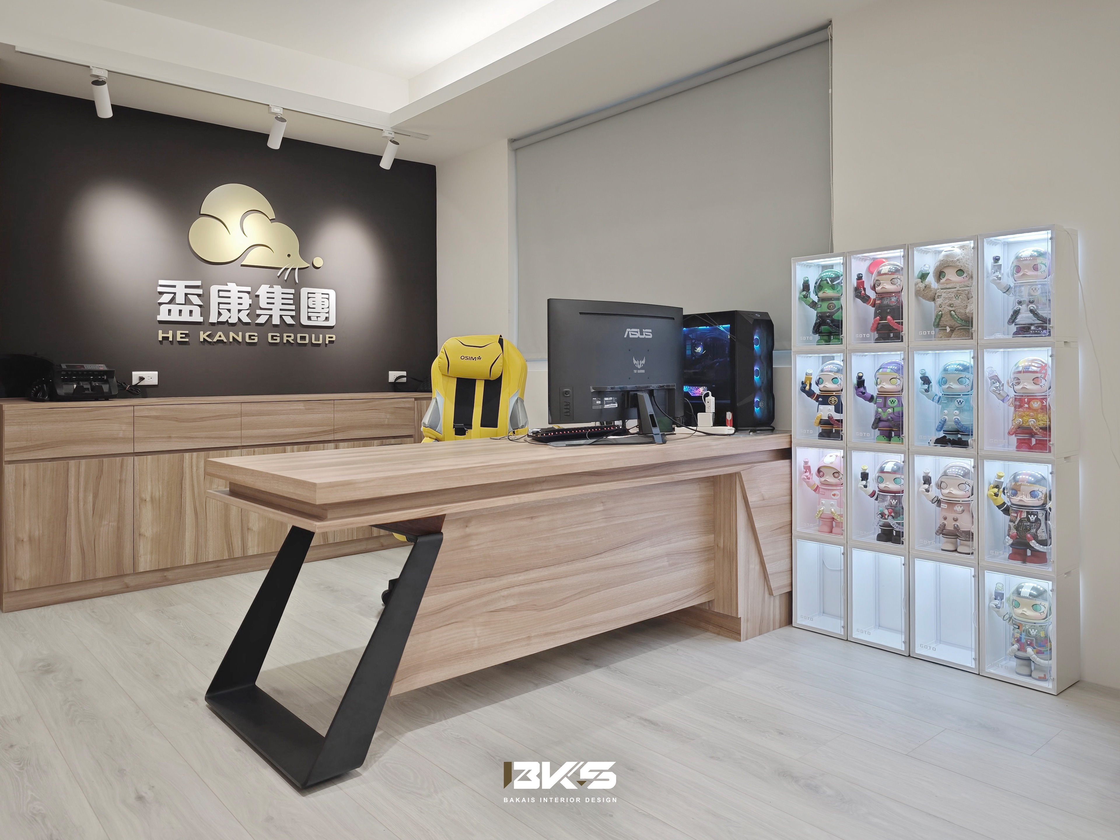
Copyright @ 2023 bks interior design.
FB : BKS.lnterior Design / IG : bks.interior.design
FB : BKS.lnterior Design / IG : bks.interior.design
更多360全景作品

