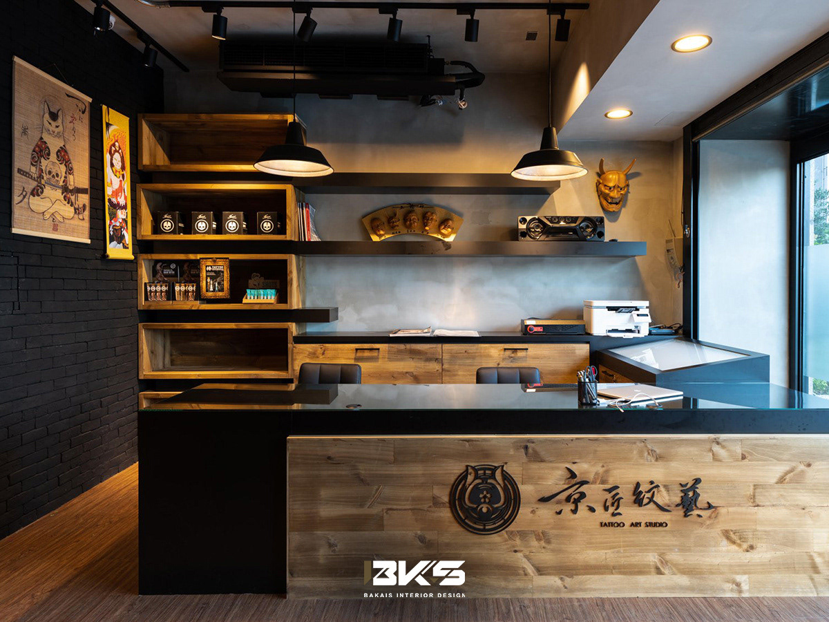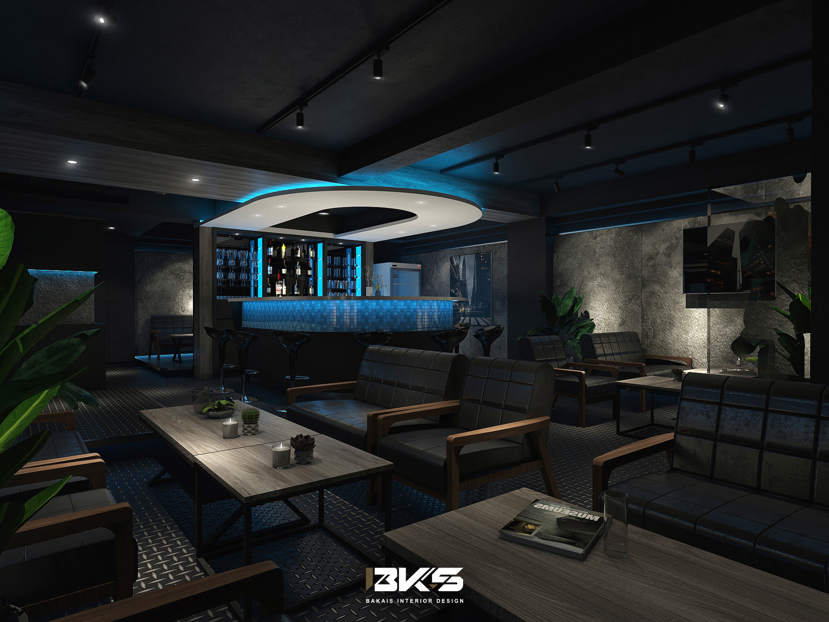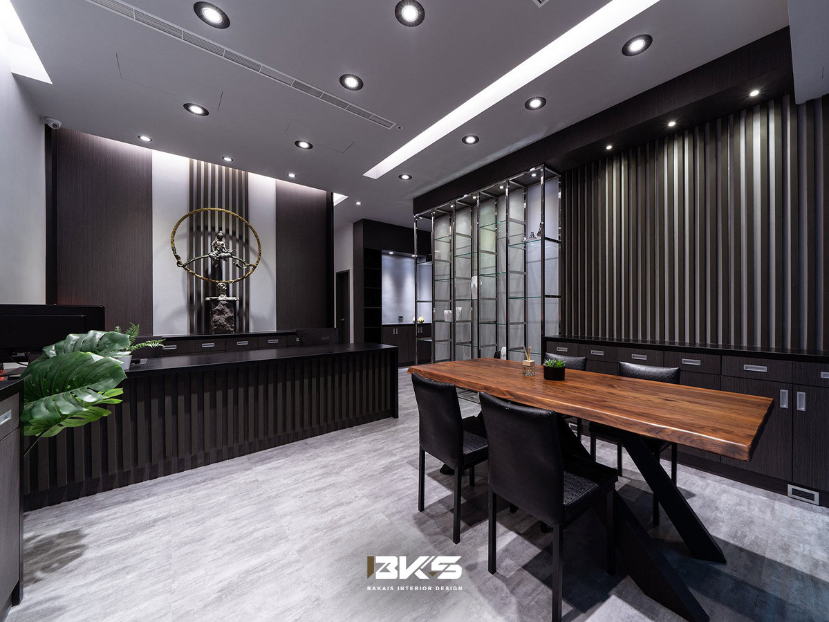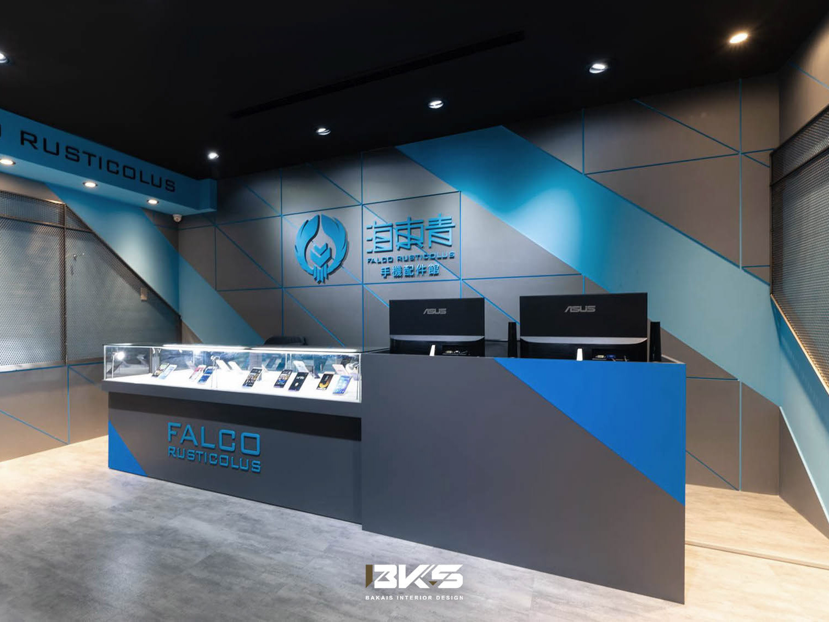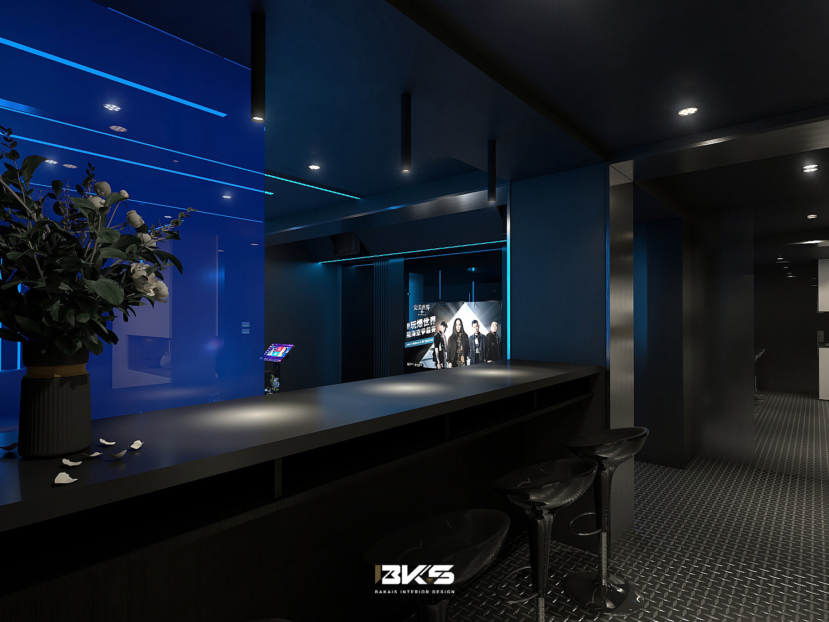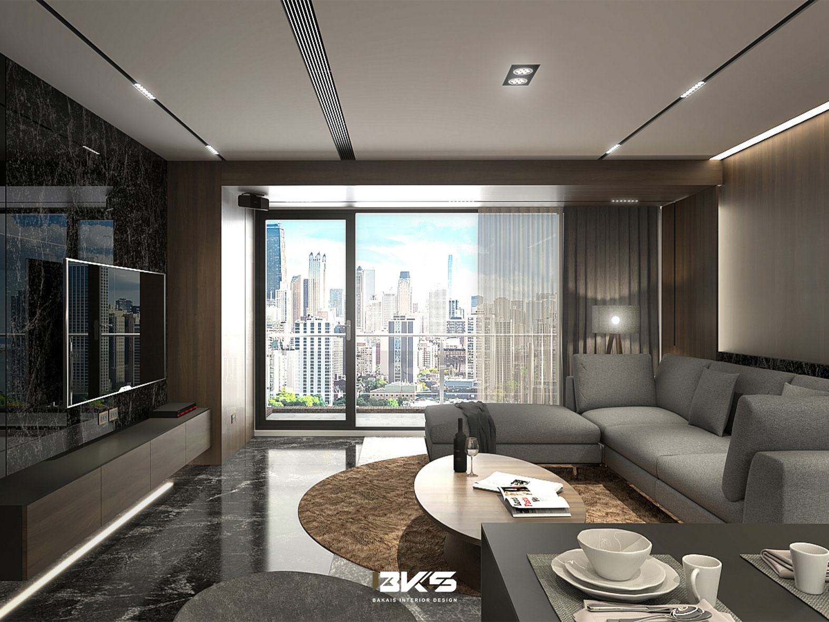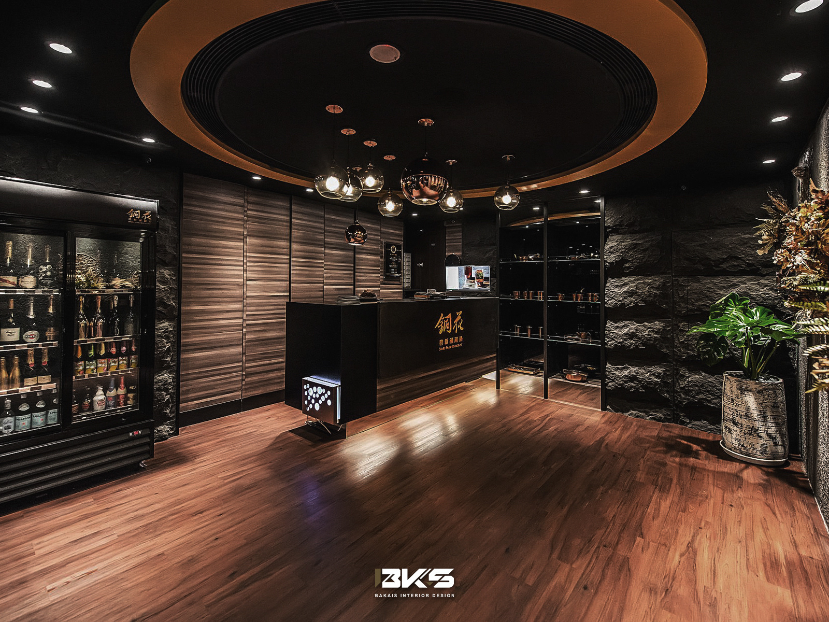新北新店【鼎龍江宴】 / 住宅空間設計
位於新北新店的這個新成屋設計,是為了迎合當前市場中小資族群的需求而精心打造的。隨著小戶型住宅的盛行,這種住宅格局在新建案中越來越普遍,因此設計在面對空間限制時需要更加巧妙地利用每一寸土地。
本次住宅的內部設計選擇了一種清新且現代的風格,巧妙地融合了簡潔的色彩配置與流線型的裝潢元素。利用圓弧形的設計細節與LED線燈的照明技巧,不僅增加了空間的質感,也使整體視覺效果更加舒適和寬敞。這些設計策略有效地擴展了視覺空間,讓小戶型也能展現出不凡的格局。
戶型設計包括1.5個房間、兩個衛浴、一個客廳、一個廚房以及兩個陽台,總面積為22坪。這樣的配置既滿足了功能需求,也充分考慮到了居住的舒適性和實用性。客廳和餐廳的開放式設計讓主要生活空間感覺更加連貫,同時也方便家庭成員的互動。
This new housing design located in Xindian, New Taipei City, is meticulously crafted to cater to the demands of the young professionals market. As small residential units become increasingly common in new developments, this type of housing layout necessitates clever use of every inch of space due to spatial constraints.
The interior design of this residence adopts a fresh and modern style, skillfully blending minimalist color schemes with streamlined decorative elements. Utilizing curved design details and LED strip lighting not only enhances the texture of the space but also makes the overall visual effect more comfortable and spacious. These design strategies effectively extend the visual space, allowing even small units to exhibit a remarkable layout.
The floor plan includes 1.5 rooms, two bathrooms, a living room, a kitchen, and two balconies, totaling an area of 22 pings (approximately 726 square feet). This configuration not only meets functional needs but also fully considers comfort and practicality. The open design of the living and dining areas makes the main living space feel more coherent and facilitates interaction among family members.
BKS貝凱斯室內藝術設計工作室 / LINE ID : @bks.design
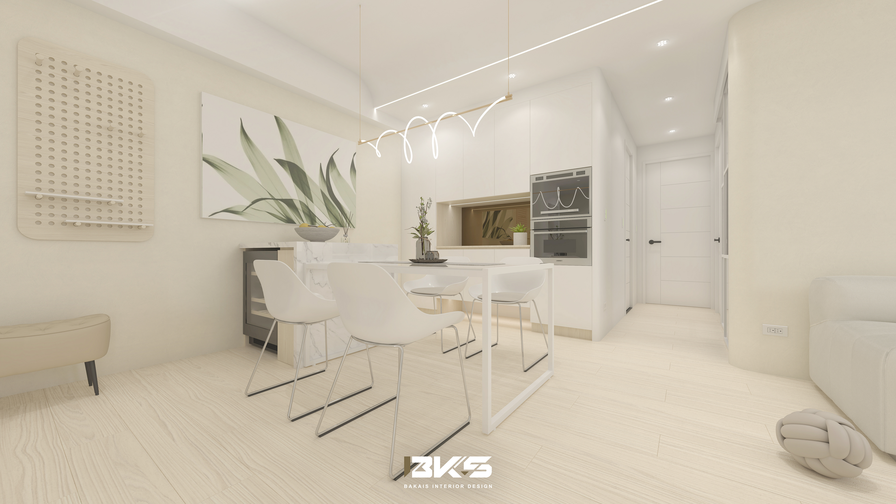
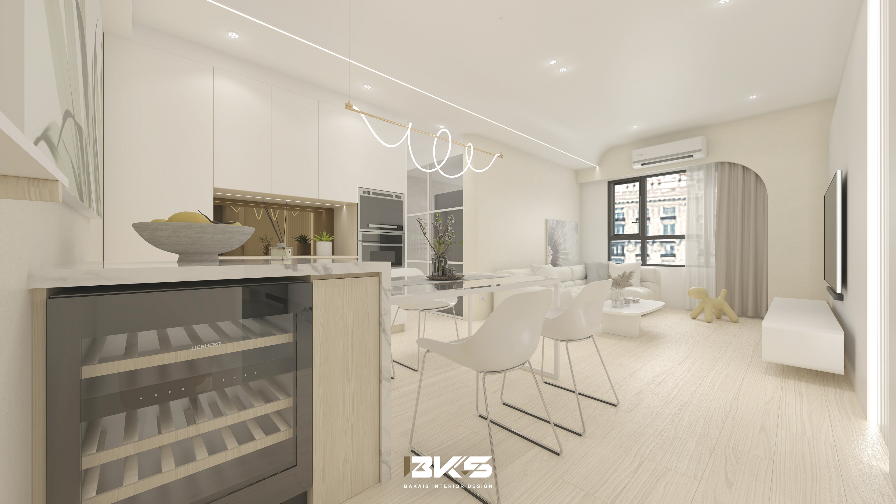
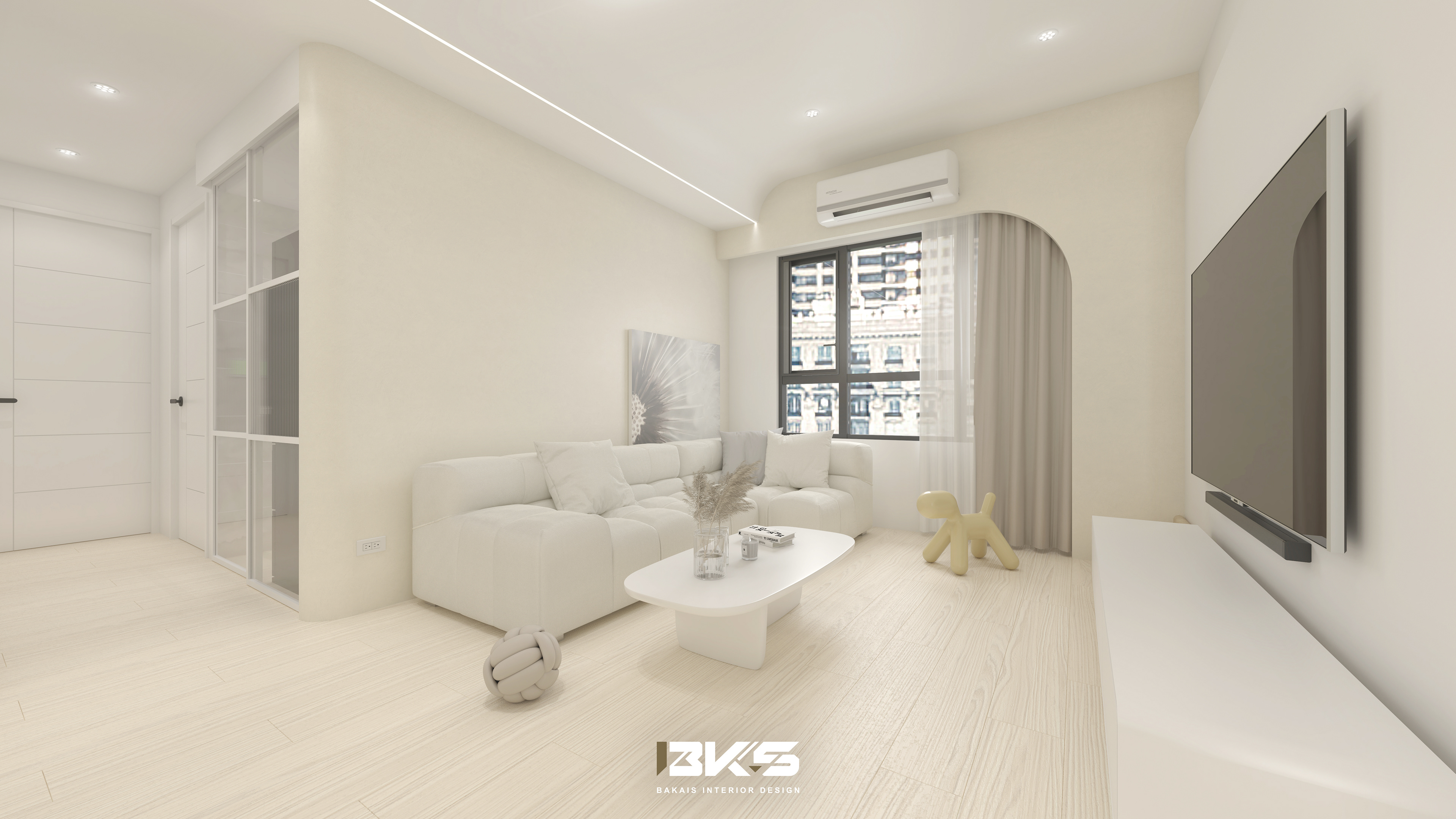
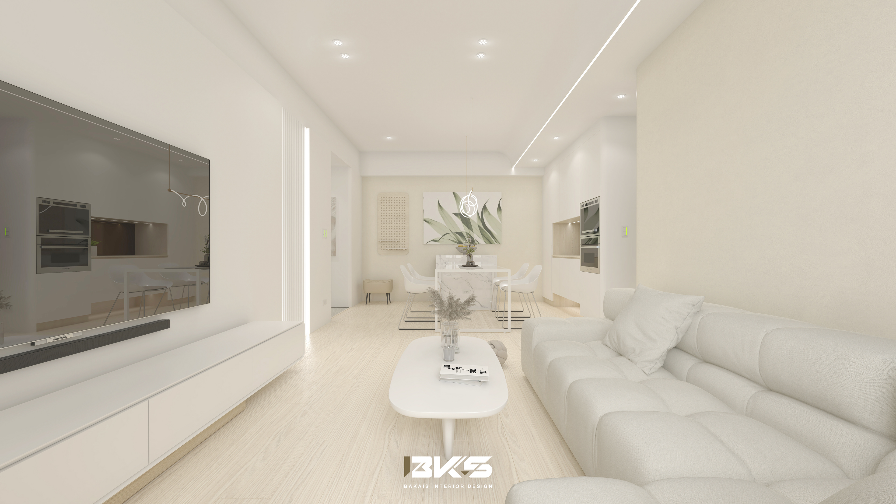

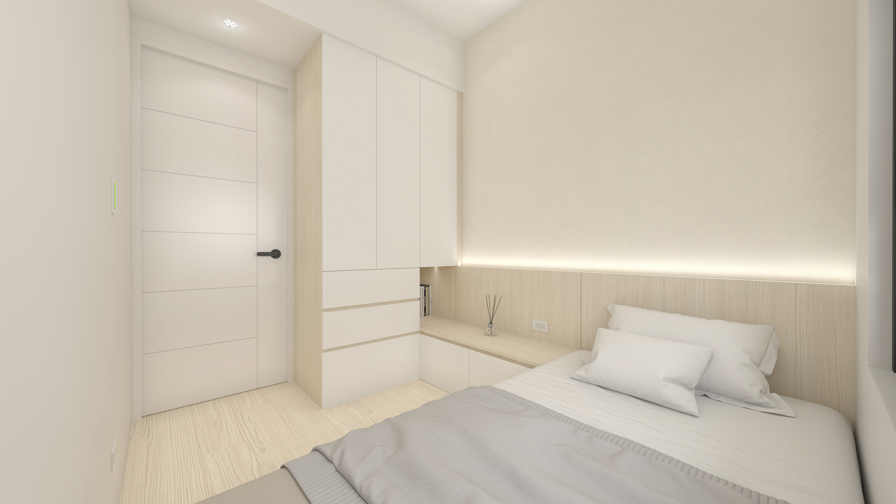
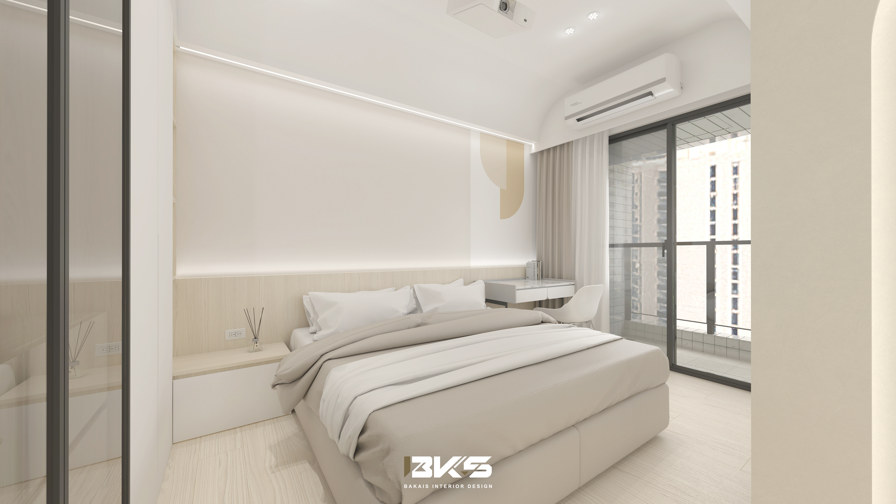
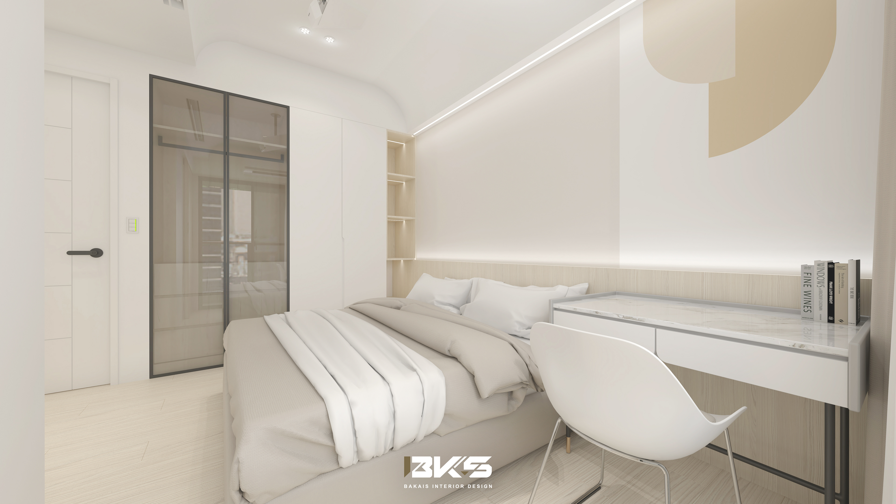
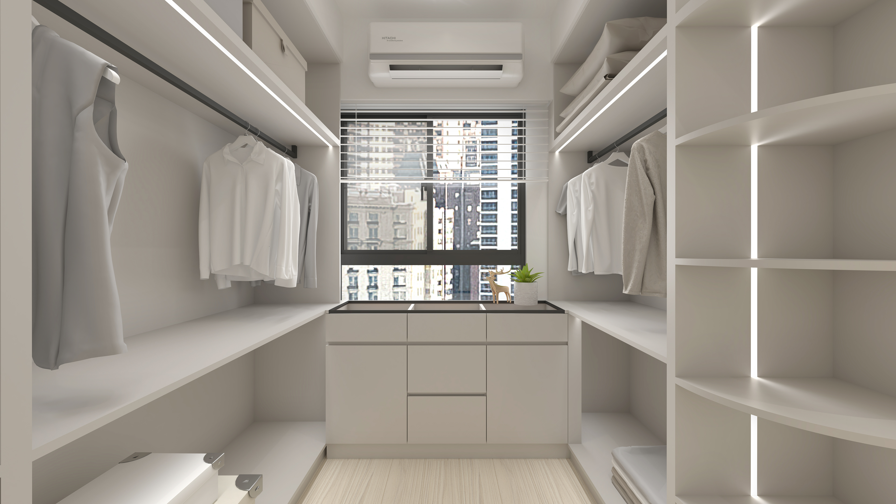
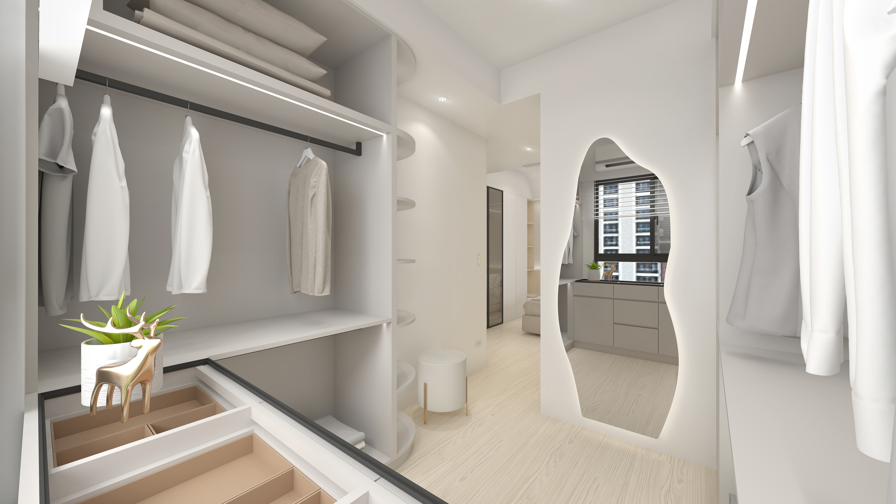
Copyright @ 2023 bks interior design.
FB : BKS.lnterior Design / IG : bks.interior.design
FB : BKS.lnterior Design / IG : bks.interior.design
更多360全景作品

